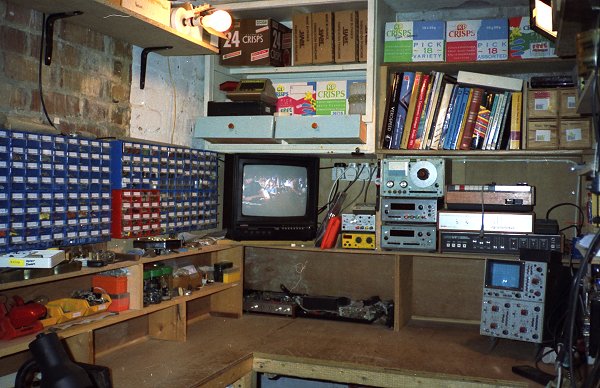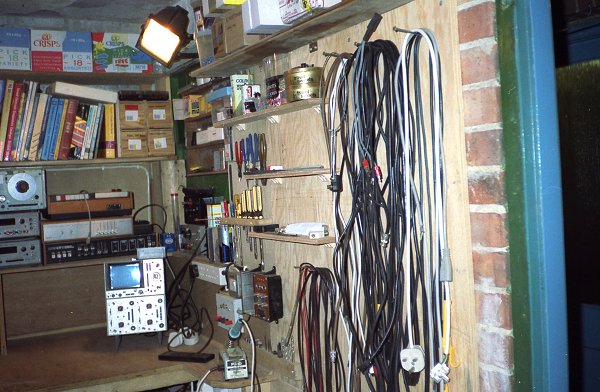 Here's what things looked like 2 days after
moving in. The pitched roof provides potential for plenty of storage.
Currently, like most modern garages, it is full of junk (and not a car in
sight!)
Here's what things looked like 2 days after
moving in. The pitched roof provides potential for plenty of storage.
Currently, like most modern garages, it is full of junk (and not a car in
sight!)
The first thing to consider was the up-and-over door. Replacing it wasn't an option at the time as buying the house had cleaned me out! I decided that insulating it wouldn't be terribly effective unless I was willing to block it up completely. The outside surface is painted navy blue and south-facing, so in summer it was often very hot to the touch. The vague plan was to paint the outside white and possibly insulate it with Rockwool held in place by hardboard. But eventually I did get around to painting it, and just that made a surprisingly big difference - if only I'd done it sooner...
After some thought, I decided to split the garage - building a basic partition wall would create two rooms. The area at the front could be used to store gardening and DIY stuff, along with car things. Also, I could use the area for messy jobs like metalwork. Meanwhile the back room can be well-insulated and carpeted, making a comfortable electronic workshop. The garage is just under 17 ft (5.1m) in length, so I decided to split it 10:7, with the back area getting priority.
My previous workshop
Having decided the basic plan, I started to consider the details, and found it useful to recall the workshop I had during my teens. This was built in what amounted to a brick shed that was attached to the side of the house. The area occupied by the deep bench was once a separate room - a coal-store, I think - which meant the floor was very uneven in exactly the area where my stool needed to be, and this meant that stools didn't last very long before their joints became loose. The external walls are single-skin brick, the floor is concrete, and above me was an uninsulated flat roof. You didn't need to look outside to know what the weather was doing!
From memory (I was last in here in the mid '90s), the dimensions were approximately 12' by 6'. These are the only 2 pictures I have of it tidy, taken in 1990. The main section of the bench is fitted across the 6 foot width of the building, and is nearly 3 feet deep. The shallow bench on the left goes along most of 12 foot length, and is about 18 inches deep.


Despite having a 500 watt floodlamp, light levels were surprisingly bad, and the lamp was far better at generating heat, which was only welcome during winter. A 2KW convector heater was also required, but that didn't stop damp being a problem...
The benches were a good height and size - the shallow side-bench was far more useful than you'd think. The same is true of all the small shelves - they became much fuller after the pictures were taken. Behind me was another bench which was at desk height. That was hardly used, and ended up being permanently covered with junk. The space below the benches was also fully utilised for storage - every available square inch was used. Unfortunately, the pictures are a rare sight - it was normally a complete tip!
Anyway, here are some basic requirements:
Benches
Correct height and sufficient depth important. Good construction, although it doesn't have to be as solid as something like a metalworking bench. Must meet the back walls to stop small components being lost forever!Lighting
Well-distributed, easily controllable. Must be able to kill most lights for setting up TV sets in near-darkness.Power sockets
Can never have enough. I prefer 2 circuits: one normally switched off when you leave the area; the other switchable but generally left on, for things like clocks and computers (possibly also domestic things like freezers).UHF Outlets
There were several sockets, although none are visible in the pictures. Being able to get a UHF signal into the TV is essential for VCR repair; this is normally achieved by having a UHF socket that connects to the input of the TV set - normally a short lead connects this socket to an adjacent outlet.Storage
Lots of shelves required. Small shelves close to working positions desirable. Space for component drawers near to normal working area. Places to hang cables.Other
A telephone is useful. Insulation is essential - as mentioned, cold and damp were problems in winter, and summers were unbearably hot. Also, the uneven concrete floor was cold and uncomfortable.
It had been a long time since I'd done any DIY, and back in the day, I hadn't really done anything more serious than putting up shelves. It was going to be a steep learning curve...
